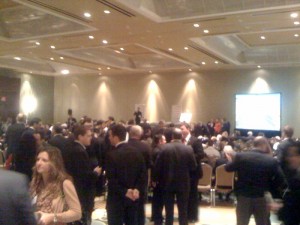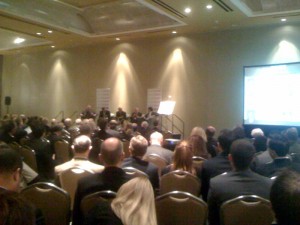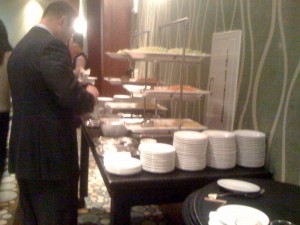
[byline: Bruce Lee; above: 101 Main St Cambridge (Photo by Rofo.com)]
On March 29th I attended the celebration of The Indus Entrepreneurs (TiE) Boston’s move to the heart of Kendall Square for the inauguration of the new TiE-Boston Cambridge office. This was an outstanding networking event featuring a TiE Boston Charter Member and renowned speaker – Venkat Krishnamurthy – also a serial entrepreneur and Oscar Award Winner. Prat Moghe, President, kicked off the meeting explaining that the TiE-Boston chapter was started in 1997 and it consists of 150 members and 27 new members since the beginning of last year. The overall TiE organization has 57 worldwide chapters and 12,000 members.
The new President explained that the organization will focus on three areas for
2012. First is to focus on new entrepreneurs in the Cambridge area – students and bright people. Using social media and hands-on mentoring from existing TiE-Boston members, they want to work where “we can really help” take start-up entrepreneurs and their organizations to “real company” status. Second, TiE-Boston will recruit new members. Third, they want to expand the TiE network – and the new location provides accessibility to the Boston-Cambridge neighborhoods so chapter members do not have to drive to the suburbs for meetings etc.

The by-words for this year are to “Focus, Expand, and Engage”. In addition to the entrepreneur presentation by Venkat Krishnamurthy, Jit Saxina (former founder of Applix and Netezza) provided additional support for the move of the TiE office from the suburbs to Cambridge – and gave an impassioned speech on the value of successful entrepreneurs for the benefits they provide all societies – locally and throughout the
world. Vanita Shastri, Executive Director, explained how the new office was working out for the staff and praised everyone for making a smooth transition into the new office.
Venkat Krishnamurthy then spoke of his successful experiences becoming a serial entrepreneur – starting out while at Stanford University and earning an Oscar for his pioneering work with 3D scanning software in the movie Star Wars – to other various successful start-up ventures. This was quite a night with much helpful advice and ample networking accomplished by all. For Lee Partners, it was especially rewarding to hear the positive comments relating to the Cambridge move – since we represented TiE Boston throughout the extended search and negotiation process that resulted in securing their headquarters office space at 101 Main Street, Cambridge. It was a real pleasure to work with Vanita and Prat throughout the process.
For Lee Partners, it was especially rewarding to hear the positive comments relating to the Cambridge move – since we represented TiE Boston throughout the extended search and negotiation process that resulted in securing their headquarters office space at 101 Main Street, Cambridge. It was a real pleasure to work with Vanita and Prat throughout the process.






















